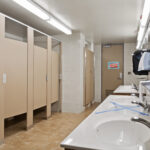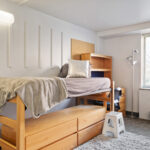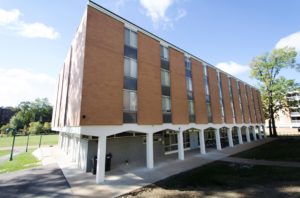Lee and Beaumont Residential Community was established in the 1960s. The buildings were originally women’s dormitories built along with the buildings that make up Hitzeman, Hurd and Myers Residential Community.
The buildings were originally called E and F before they were dedicated and named after John F. Lee and Louis Beaumont in the 1960s. Today, our residential community is affectionately known as Lee & Beau.
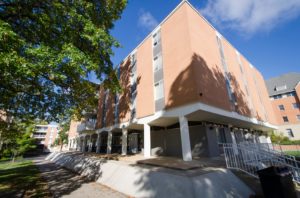 Lee Hall
Lee Hall
Lee Hall consist of traditional one-person rooms with common area bathrooms. Each student will have: an XL twin bed frame and accompanying mattress; a three drawer dresser; and a computer desk and chair. The room is carpeted. Students will be responsible for providing their personal items and toiletries.
There are common areas and a kitchen on each floor, study spaces, a main computer lab and laundry facilities.
The Lee Reflection Room is located in the basement of Lee Hall. The space is available with swipe access for undergraduates living on campus. Prayer rugs and seating for meditation are available, and an ablution station is located outside.
Beaumont Hall
Beaumont Hall consist of traditional one-person rooms with common area bathrooms. Each student will have: an XL twin bed frame and accompanying mattress; a three drawer dresser; and a computer desk and chair. The room is carpeted. Students will be responsible for providing their personal items and toiletries.
There are common areas on each floor, study spaces, a main computer lab and laundry facilities. There is also a kitchen available for student use on the lower level.
Resident Advisors | Graduate Fellow | Student Technology Coordinator | WUSAs | Faculty Associates |

Shantiera Carprue
Interim Lee and Beaumont Residential Community Director
Office Location: Lee 007
Phone: 314-935-3112
Contact Shantiera by email
Resident Advisors
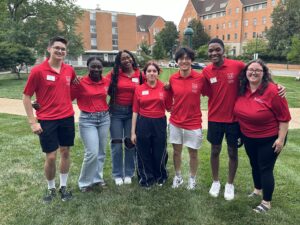
Graduate Fellow
LeeBeau Grad Fellow
Student Technology Coordinator
JKL STC
WUSAs
For information about the WUSA League of students, please visit here.
Faculty Associates
Lee Hall Faculty Associate
Teaching Professor of Arabic
Beaumont Hall Faculty Associate
Senior Lecturer in College Writing
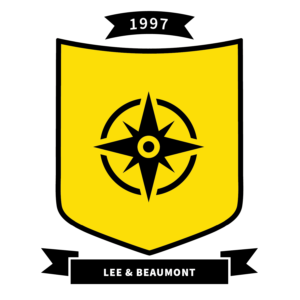 First-Year Students
First-Year Students
Colors: Black and yellow
Mascot: Giraffe
Traditions:
- LeeBeau Cocoa: A monthly event held in the lobby of Lee or Beaumont where residents can come enjoy tea, hot cocoa and snacks.
- LeeBeau Love Week: A week-long celebration of Lee and Beaumont full of events, games and contests where each floor can compete for the LeeBeau Love Cup.
Room Dimensions
Single: 8.5′ x 11′ or 15′ x 14′
Double: 11.5′ x 14′
Housekeeping is responsible for removing bathroom trash but you are responsible for disposing of your bedroom trash. For your convenience, a trash/recycling room is located in the middle of each hallway on every floor. Trash/recycling from this room is picked up daily.
Listed below are the minimum items you should expect to be cleaned on each day Monday – Friday. Please tell us if we miss anything!
| Paper products replenished, dispensers cleaned. | Monday – Friday |
| Sinks, toilets, mirrors, door handles, light switches. | Monday – Friday |
| Walls and doors spot cleaned. | Monday – Friday |
| Bath tub disinfected, hair and debris removed from drains, chrome polished. | Monday – Friday |
| Bath tub and walls deep-cleaned of soap film residue. | Monday – Friday |
| Vents, ledges and lights cleaned/dusted. | Monday – Friday |
| Shower curtain changed (washed) | Monthly |
![]() At any time you believe the housekeeping services are not being completed to your expectations, please Request Housekeeping.
At any time you believe the housekeeping services are not being completed to your expectations, please Request Housekeeping.
