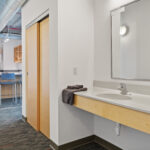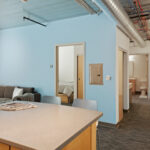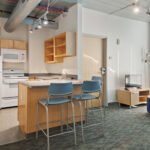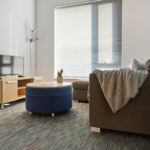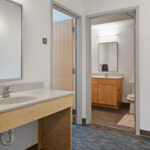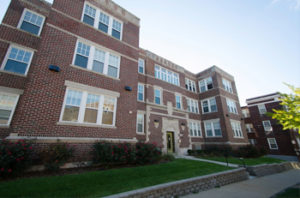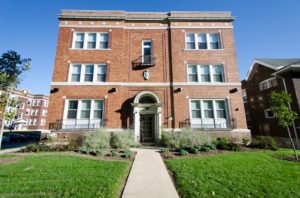Apartments North Residential Community is comprised of 15 off-campus residential properties in the Parkview Gardens, Ames Place/Rosedale Heights and Skinker-DeBaliviere neighborhoods that surround Washington University in St. Louis.
Apartments North has a variety of residential living options including efficiency, one-bedroom, two-bedroom and three-bedroom style apartment units. Each apartment complex has its own unique layout, furnishings and amenities to match the independent lifestyle you desire!
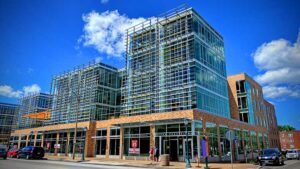
The Lofts Apartments
The Lofts apartments covers four separate buildings. Each building contains primarily three-person apartments along with single efficiency apartments, two-person apartments each having its own bathroom. Each student will have a: full bed frame and accompanying mattress, a dresser with drawers; and a computer desk and chair. A shower curtain is provided for the bathroom and the apartment is carpeted.
Each apartment comes equipped with a kitchen and living space. In the living space, a couch, coffee table, tv stand, and 36 inch television are provided. The Lofts offer common area lounges with televisions, printing stations, community kitchens, laundry rooms in each building that accept Bear Bucks and coin, mail distribution, card kiosk station, bicycle storage room, underground parking, and 24/7 security Liaisons. Students will be responsible for providing their personal items, kitchen items, and toiletries. Addresses for the Lofts buildings are: 6200 Enright; 6300 Enright; 6255 Delmar; 6263 Delmar.
History of The Lofts Apartments
See video tour from 2014 when the Lofts Apartments was first created.
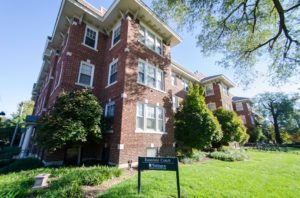 Rosedale Court Apartments
Rosedale Court Apartments
Rosedale apartments consists one-person, two-person, and three-person apartments each having its own bathroom. Each student will have a: XL Twin bed frame and accompanying mattress, a dresser with drawers; and a computer desk and chair. A shower curtain is provided for the bathroom and the apartment is carpeted.
Each apartment comes equipped with a kitchen, dining, and living space. The dining space includes a table and chairs and the living space, a couch, and coffee table. (see amenities)
Rosedale Avenue, University City, MO
520 Kingsland Avenue Apartments
Kingsland Avenue Apartments Will No Longer Be Available Beginning Fall 2024.
520 Kingsland apartments consists of three-person apartments each having its own bathroom. Each student will have a: Full size bed frame and accompanying mattress, a dresser with drawers; and a computer desk and chair. A shower curtain is provided for the bathroom and the apartment is carpeted.
Each apartment comes equipped with a kitchen, dining, and living space. The dining space includes a table and chairs and the living space, a couch, and coffee table. (see amenities)
520 Kingsland Avenue, University City, MO, United States
Washington Avenue Apartments
Washington Avenue Apartments Will No Longer Be Available Beginning Fall 2024.
Washington Avenue apartments consists of three-person apartments across four separate buildings each having its own bathroom.
Each student will have a: Full size bed frame and accompanying mattress, a dresser with drawers; and a computer desk and chair. A shower curtain is provided for the bathroom and the apartment is carpeted.
Each apartment comes equipped with a kitchen, dining, and living space. The dining space includes a table and chairs and the living space, a couch, and coffee table. (see amenities)
Resident Advisors | Graduate Fellow | Student Technology Coordinator | Faculty Fellow
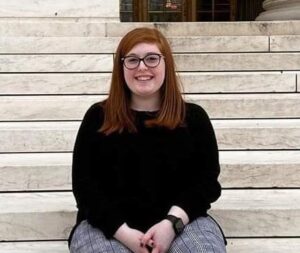
Loren Berner
Apartments North Residential Community Director
Office Location: 6300 Enright 106 B
Phone: 314-935-0100
Resident Advisors
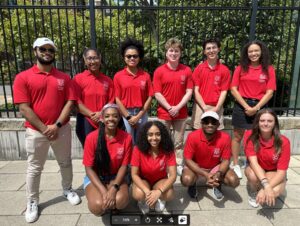
Student Staff
Student Technology Coordinator
Lofts Apartments
Graduate Fellow
Apartments North Grad Fellow
Faculty Fellow
Apartments North Faculty Fellow
Professor of African and African American Studies and Women, Gender and Sexuality Studies
Apartments North Students:
- Upperclassmen
Locations:
- Located within or near the Delmar Loop
- Close to grocery store, 24/7 diner
Transportation:
- Walk or bike to Campus (Skinker Avenue or Ackert Walkway)
- MetroLink Bus System
- Campus2Home
- Campus Circulator Shuttle (main campus)
Vehicle Parking
- Public off-street parking (Rosedale, Washington)
- Limited parking located in rear parking lots (Washington)
- Secure underground garage accessible with a Green pass via Parking and Transportation (Applicable for The Lofts Apartments)
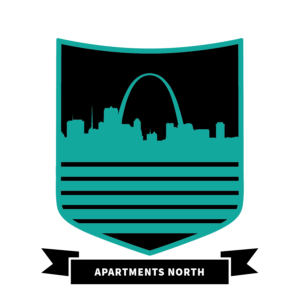 Upperclassmen
Upperclassmen
Colors: Teal & Black
Mascot: Wolf
Traditions:
- Lunch on the Loop
Students get to enjoy a meal from a local restaurant from the Delmar Loop and listen to music, play games and win prizes to help accessorize their new apartment. - Senior Send-Off
A toast to graduating seniors on the second-floor terrace of The Lofts.
| Amenity | The Lofts | Rosedale Ct | Kingsland Ave | Washington Ave |
|---|---|---|---|---|
| Furnished living area | X* | X | X | X |
| Furnished bedroom | X* | X | X | X |
| Internet | X | X | X | X |
| Cable | X | X | X | |
| Refrigerator | X | X | X | X |
| Sink | w/ garbage disposal | X | X | X |
| Stove with oven | X | X | X | X |
| Dishwasher | X | X | X | |
| Microwave | X | X | ||
| Refuse and recycling at the rear of the building | X | X | X | X |
| Printing station | X | X | ||
| Bike racks | X | X | X | X |
| Outdoor courtyard | X | |||
| Common area w/ televisions | X | |||
| Laundry in units | ||||
| Laundry in building | X | X | X | X |
| Letter, mail & package delivery. If the resident is not present to accept the package the package is delivered to The Village Mailroom. |
X | X | X | |
| Mail & package room Mon-Fri: 12 p.m.–3 p.m., 4 p.m.–7 p.m. Sat: 11 a.m.–2 p.m. |
X | |||
The Lofts Cleaning
Your building will not receive in-apartment cleaning services, however, a housekeeper will be at The Lofts each day to clean or touch-up the public areas as well as the laundry rooms, kitchen, TV lounge and game room. Please dispense your trash/recycling in your building’s lower level trash/recycling room. This room will be emptied daily. Also, please do not leave trash/recycling in the common areas, stairwells or in the laundry room.
Rosedale Court Cleaning
Your building will not receive in-apartment cleaning services; however, a housekeeper will be at Rosedale two days per week (Tuesday and Thursday) to clean or touch-up the laundry rooms, computer rooms, patio fire-escape stairs and basement areas. Please dispense your trash/recycling in the alley dumpster/containers behind your building and be a good neighbor by ensuring all your trash is in the dumpster and not left on the ground around it. Also, please do not leave trash/recycling in the basement of your building.
![]() At any time you believe the housekeeping services are not being completed to your expectations, please Request Housekeeping.
At any time you believe the housekeeping services are not being completed to your expectations, please Request Housekeeping.
Lofts
